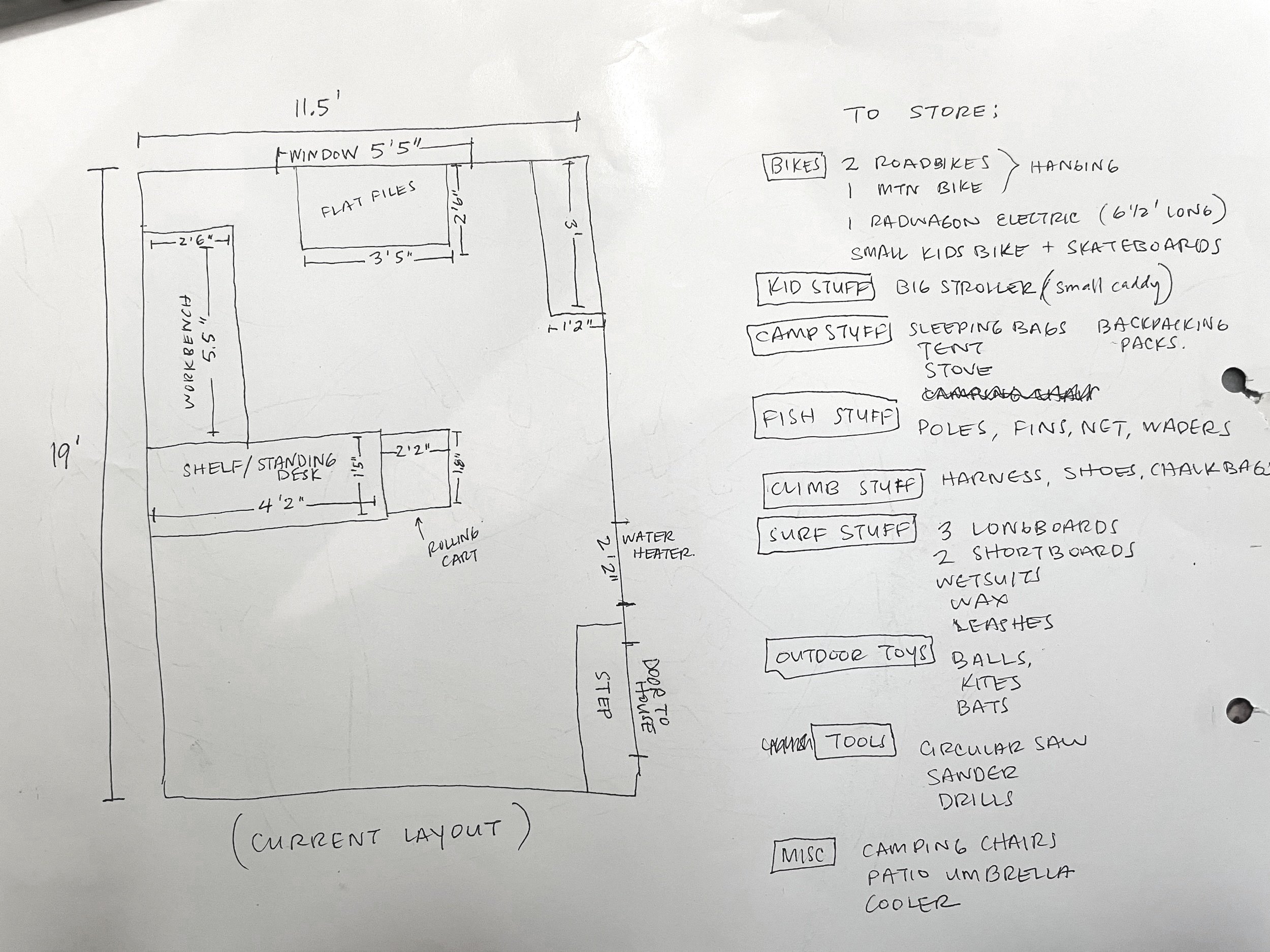CASE STUDY:
MULTI-USE GARAGE
-
You name it, this family does it. Surfing, cycling, fishing, gardening, woodworking, painting, and more. And somehow the dad was also taking Zoom meetings in this crowded and cluttered space!
-
After getting detailed photos, dimensions, and a thorough video walkthrough from this client, I worked up a new floorplan which focused on activity zones so that even with the same amount of stuff, every area felt focused. As you can see from the photos, even though they didn’t take anything out, the space feels so much more calm and inviting!
-
This whole project was done virtually! I provided detailed suggestions, recommended storage solutions, and an accurate floorplan. The family executed the entire thing on their own, including painting the walls which really brightened up the space!
CHECK OUT THE BEFORE + AFTER PHOTOS BELOW!
DESIGN
CLIENT DRAWING
LAYOUT BLUEPRINT
Sign me up!
If you’ve seen all you need to see and are ready to tackle organizing a space of your own, this link will take you to the contact form to get the ball rolling!












